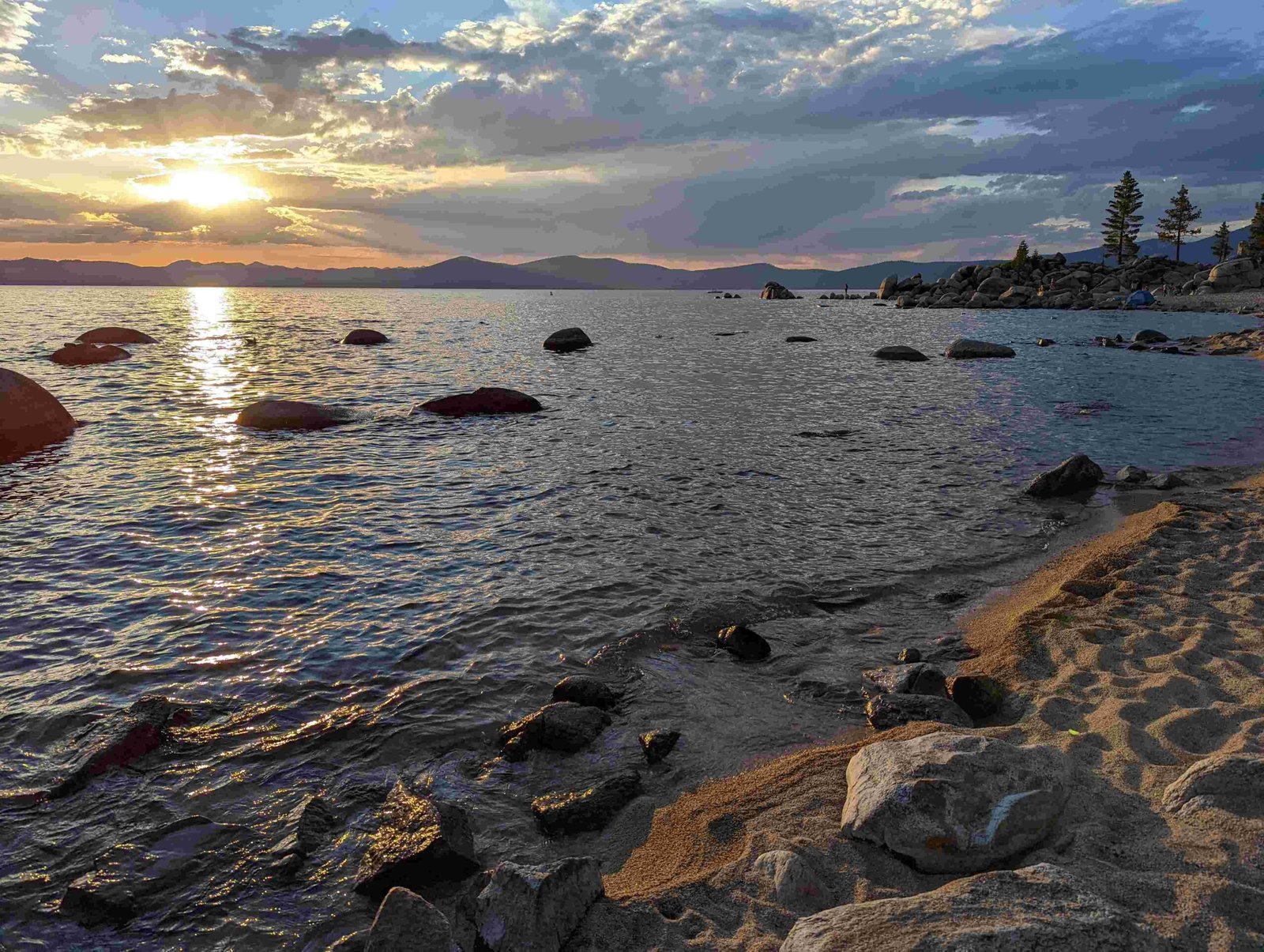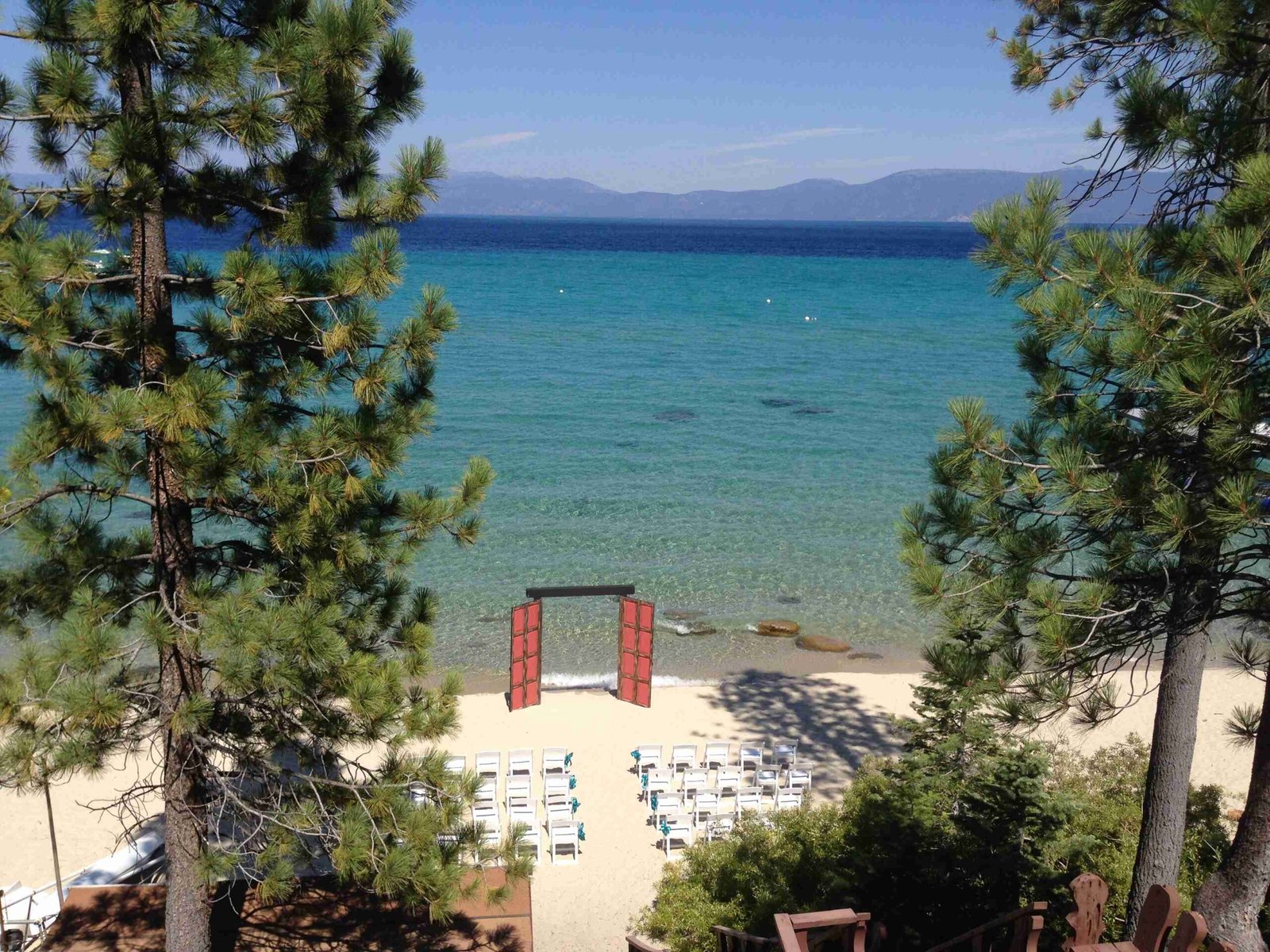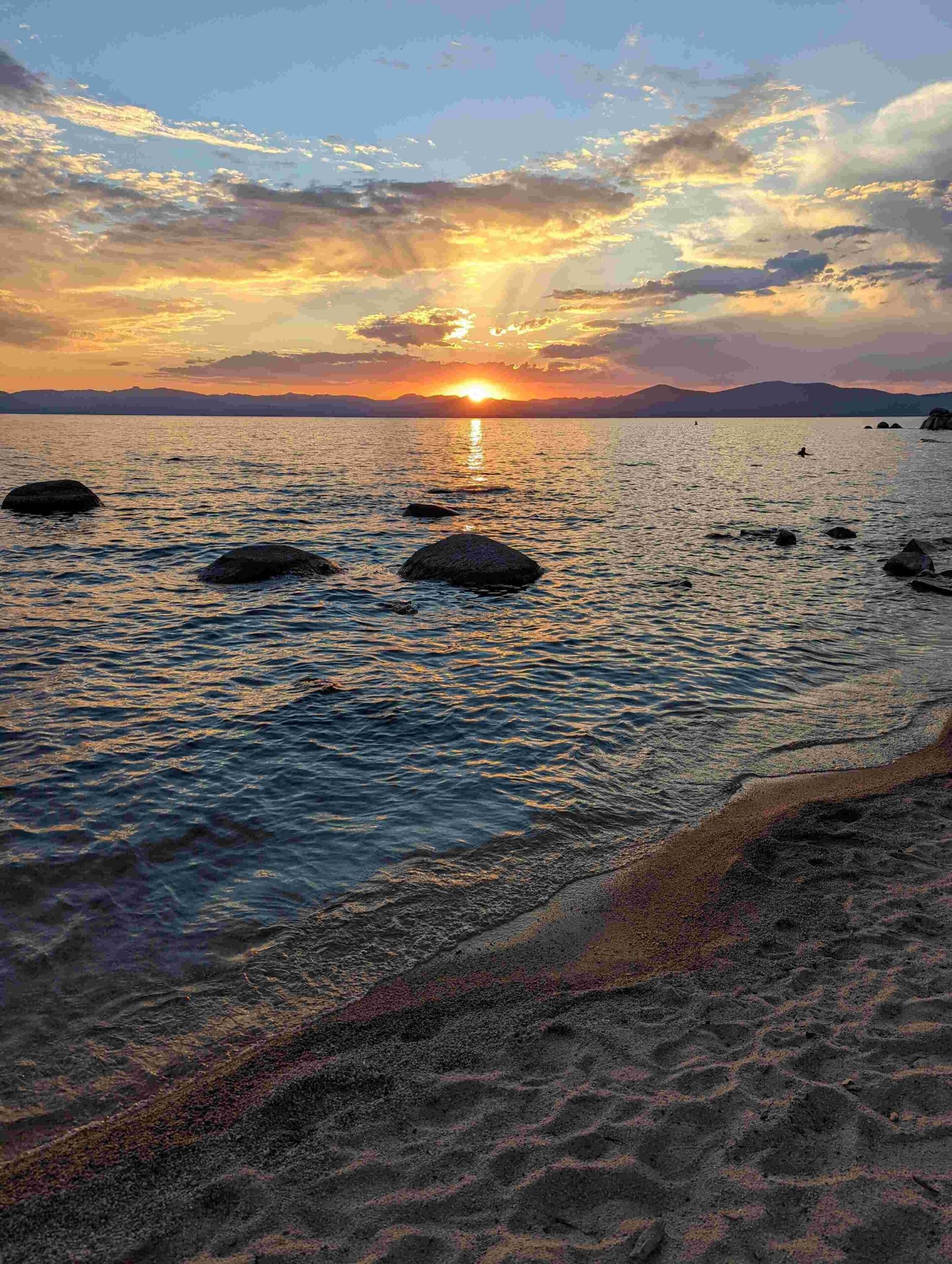Lake Tahoe cabin design blends rustic charm with modern functionality, emphasizing natural materials and integration with the alpine environment. These cabins typically feature steep roofs for snow shedding, large windows to showcase mountain views, and open floor plans that maximize space. Popular styles include A-frames, log cabins, and mountain modern designs, all incorporating elements that withstand harsh weather while providing cozy retreats.
What Are the Key Architectural Styles in Lake Tahoe Cabin Design?

Lake Tahoe cabins come in various architectural styles, each with unique features suited to the alpine environment:
- A-Frame
- Triangular shape
- Steeply pitched roofs extending to the ground
- Excellent snow shedding capabilities
-
Open floor plans and tall ceilings
-
Log Cabin
- Stacked-log exterior
- Timber interior
-
Modern versions may have multiple tiers and angles
-
Gambrel
- Two-sided roof with two slopes on each side
- Barn-like appearance
-
Spacious floor plans and symmetrical design
-
Chalet
- Inspired by Swiss architecture
- Steep pitched roofs
-
Intricate woodwork
-
Mountain Modern
- Blend of natural materials (timber, metal)
- Clean lines
- Focus on integrating with natural surroundings
How Do Roof Types and Window Placements Enhance Lake Tahoe Cabin Design?

Roof design and window placement are crucial elements in Lake Tahoe cabin design:
Roof Types
- A-frames: Steeply pitched for optimal snow shedding
- Gambrels: Two-sided with two slopes, providing extra interior space
- Chalets: Steep pitched roofs, often with overhanging eaves
Window Placements
- Large, expansive windows to frame scenic views
- Multipaned dormer windows in American Craftsman and Mountain Modern styles
- Strategically placed to maximize natural light and heat retention
What Materials Are Recommended for Lake Tahoe Cabin Construction?
The choice of materials is critical for durability and aesthetic appeal in Lake Tahoe cabin design:
| Material | Benefits | Common Uses |
|---|---|---|
| Timber | Durable, insulating, aesthetic | Exterior walls, interior paneling |
| Stone | Weather-resistant, natural look | Foundations, fireplaces |
| Metal | Low-maintenance, modern appeal | Roofing, accents in Mountain Modern designs |
| Glass | Panoramic views, natural light | Large windows, sliding doors |
How Can Interior Design Complement Lake Tahoe Cabin Architecture?
Interior design in Lake Tahoe cabins should reflect the natural surroundings and complement the architectural style:
- Flooring
- Natural materials like pine, fir, or river rock
-
Durable and easy to maintain
-
Wall Finishes
- Heavy wood paneling with horizontal lines
-
Exposed timber beams
-
Furniture
- Rustic, wooden pieces
-
Earth-toned fabrics and leather
-
Layout
- Open floor plans to maximize space
- Integration of indoor and outdoor living areas
What Are the Optimal Layouts for Lake Tahoe Cabins?
Optimal layouts for Lake Tahoe cabins prioritize functionality and connection to the outdoors:
Common Area Designs
- Open concept living, dining, and kitchen areas
- High ceilings with exposed beams
- Large windows for natural light and views
Outdoor Living Spaces
- Wraparound decks or patios
- Outdoor kitchens or fire pits
- Hot tubs or saunas
Bedroom Placement
- Master suite on main level for accessibility
- Guest rooms on upper levels or in loft spaces
- Bunk rooms for maximizing sleeping capacity
How Can Lake Tahoe Cabin Design Incorporate Energy Efficiency?
Energy efficiency is increasingly important in Lake Tahoe cabin design:
- Insulation
- High-quality insulation in walls, floors, and ceilings
-
Double or triple-pane windows
-
Heating Systems
- Efficient fireplaces or wood stoves
-
Radiant floor heating
-
Solar Power
- Solar panels for electricity and water heating
-
Passive solar design principles
-
Smart Home Technology
- Programmable thermostats
- Energy-efficient lighting systems
What Are the Zoning and Building Regulations for Lake Tahoe Cabins?
Lake Tahoe cabin design must adhere to specific zoning and building regulations:
- Height restrictions to preserve views
- Setback requirements from property lines and water
- Environmental impact assessments
- Snow load requirements for roofs
- Fire-resistant construction materials
It’s crucial to consult with local authorities and experienced architects familiar with Lake Tahoe regulations before beginning any construction or renovation project.
Lake Tahoe cabin design combines functionality, aesthetics, and environmental considerations to create homes that are both beautiful and well-suited to their alpine setting. By incorporating traditional architectural styles with modern amenities and energy-efficient technologies, these cabins offer comfortable retreats that harmonize with the stunning natural surroundings of Lake Tahoe.

